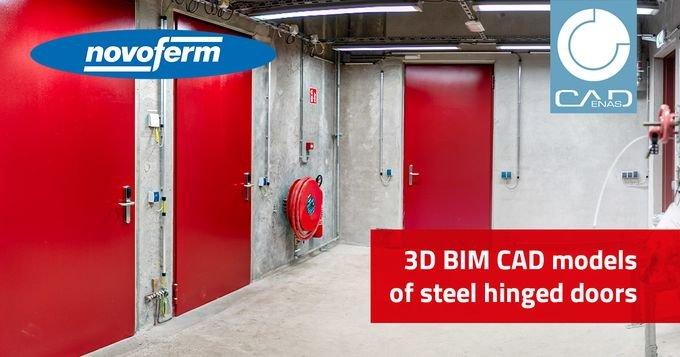
3D BIM catalog for steel hinged doors opens the door to digitization for Novoferm
For component manufacturers such as Novoferm, it is becoming increasingly important to enrich their product data with digital BIM information and thus make it BIM-ready. The reason: Building Information Modeling (BIM) data is already mandatory for many publicly financed construction projects, for example in the UK, the Netherlands, Germany, Denmark, Finland and Norway. Digital planning brings many advantages for all those involved in planning and construction. As construction companies increasingly pre-model their buildings in 3D, errors can be avoided even before the start of construction.
Configure NovoPorta Premio steel doors easily
Novoferm recognized the enormous importance of 3D BIM CAD product data for building planning at an early stage and has already been providing intelligent BIM models of its industrial sectional doors, rapid roller doors and roller shutters for download in cooperation with CADENAS since 2017. In the fall of 2020, the product range of NovoPorta Premio steel doors has now also been added to the existing product catalog. "We can manufacture our fire-, smoke- and burglar-resistant steel hinged doors with one or two leaves, depending on the application, and supplement them with various supplies. Our customers can choose between different colors, locks, glazing and door handles," says Richard Veldhuis, Product Manager Hinged Doors of Novoferm Netherlands. This creates hundreds of possible combinations, which can be selected easily and quickly in Novoferm’s online product catalog using a configurator. The product data can be downloaded in more than 150 common CAD & BIM formats, such as Autodesk Revit or AutoCAD, ARCHICAD, Nemetschek Allplan, SketchUp and Tekla Structures, among others, and integrated directly into the existing building design. The product information is provided in two different levels of development (LOD) relevant for the respective construction phases.
Making 3D BIM CAD models available to customers also makes building design much more vivid. The visual representation of the final building in 3D is made possible by means of a virtual tour of the premises. In this way, it becomes apparent, for example, whether the planned doors are correctly dimensioned even before groundbreaking.
Optimized planning process thanks to end-to-end BIM communication
The extended BIM CAD product catalog of Novoferm represents a real added value for architects, planners and civil engineers and significantly accelerates the planning processes by providing the 3D BIM CAD product models. Novoferm itself also benefits internally from the eCATALOG technology of CADENAS. Based on the extended product catalog, Novoferm additionally offers planners and architects the service of completing rough drafts or plans from planning companies with their BIM data from the product catalog. "Thanks to our 60 years of experience as a specialist in fire doors, smoke control doors as well as industrial doors and loading solutions, we know exactly which door can be placed where in plans under which circumstances. In this way, we work closely with our customers to solve many challenges even before construction begins, for example by lowering rail systems, narrowing a door or moving pipes," says Richard Veldhuis, Product Manager Hinged Doors of Novoferm Netherlands.
"We are very pleased that Novoferm relies on our solution for the successful implementation of its BIM strategy and thus supports architects and planners in their building planning effectively and with a promising future," says Markus Poppinghuys, branch manager of CADENAS Solutions GmbH.
The 3D BIM CAD data of Novoferm Netherlands is available at:
https://novoferm.partcommunity.com
For more information about Novoferm, please visit:
CADENAS GmbH
Schernecker Str. 5
86167 Augsburg
Telefon: +49 (821) 258580-0
Telefax: +49 (821) 258580-999
http://www.cadenas.de
![]()



