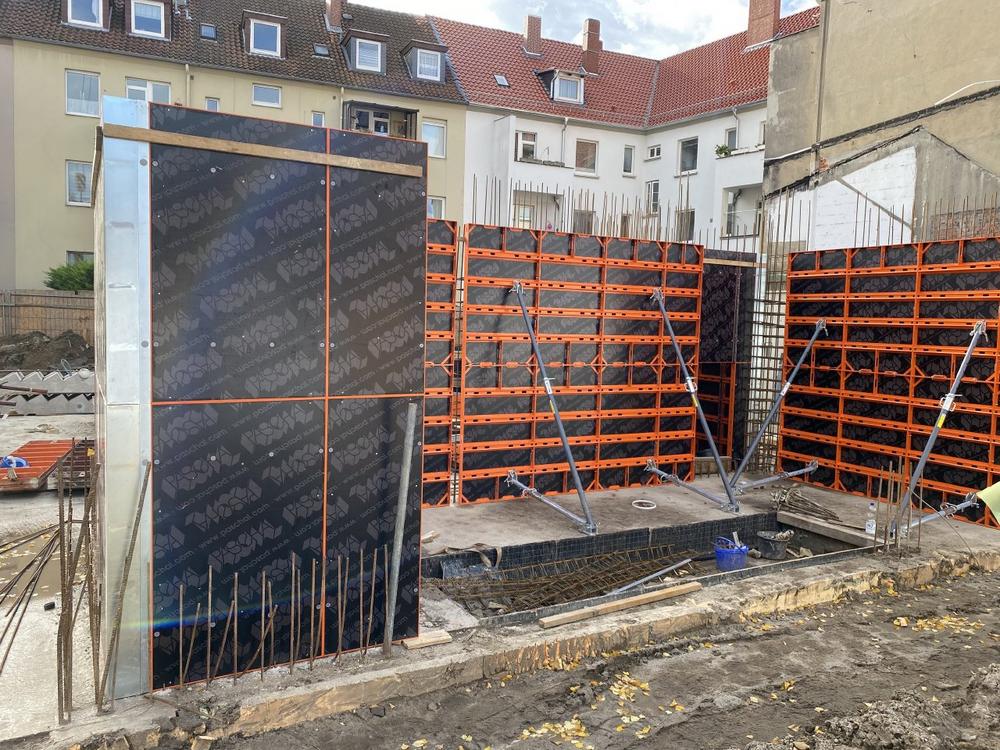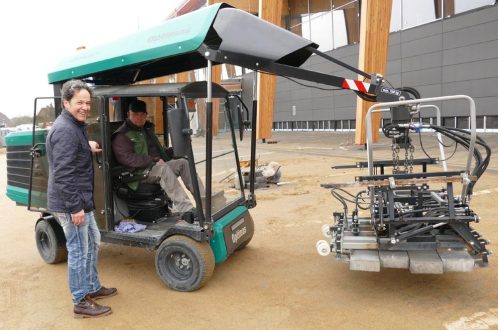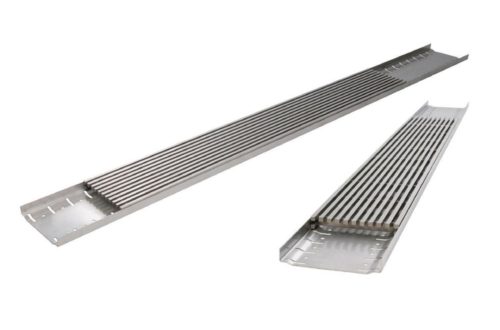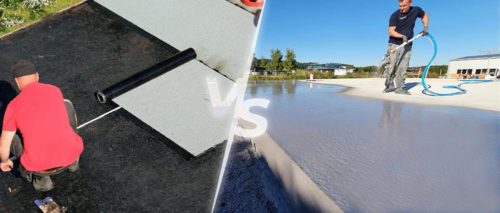
New NeoR lightweight formwork finds application in housing construction
A five-storey apartment building, complete with underground car park, is currently in progress as an inner city infill site in Kleefeld, Hanover. A total of eleven modern condominiums with high-quality fittings are being erected, whilst its architectural features ensure that the building itself blends seamlessly into the surrounding residential area.
The developer for the project is WBK Wohnbau Konzept Hannover GmbH.
To manufacture the reinforced concrete structures for the basement and ground floor, WBK Wohnbau Konzept Hannover GmbH is relying on three different formwork systems from PASCHAL.
LOGO.3 and TTR in combined use of formwork
The LOGO.3 wall formwork system was rented out in combination with the TTR Circular trapezoidal girder formwork to form the basement walls together with the entrance to the underground car park.
PASCHAL supplied the LOGO.3 wall formwork with a formwork height of 270 cm to produce the straight wall sections. The circular ramp and basement walls were completed using the TTR Circular trapezoidal girder formwork.
Due to the infill site, some of the formwork had to be single-sided in order to be formed against existing buildings. PASCHAL supporting jacks were used to safely dissipate the pressure of the concrete and lifting forces in the ground.
NeoR lightweight formwork impresses
The new NeoR lightweight formwork was chosen for the staircase and lift core, instead of the wooden formwork that had been originally planned. The properties of the NeoR lightweight formwork were so immediately convincing that WBK Wohnbau Konzept Hannover GmbH decided to buy the formwork system.
With approximately 183 m² of NeoR lightweight formwork with different panel widths and a formwork height of 150 cm, WBK Wohnbau Konzept Hannover GmbH is now fully equipped for a wide range of formwork constructions – whether to build foundations, beams, columns or walls. The perfectly matched panel sizes ensure an optimum utilisation of the formwork.
The system can be further extended with the NeoR large-size panel 180 x 300 cm to form large surfaces quickly and economically.
WBK Wohnbau Konzept Hannover GmbH is extremely satisfied with its first use of the formwork.
NeoR lightweight formwork: light, functional and robust
The new NeoR lightweight formwork system from PASCHAL combines the benefits of the proven Modular/GE universal formwork and of the LOGO.3 wall formwork system, while at the same time offering all the system properties of modern lightweight formwork.
In addition to the reduced maximum weight of only 40 kg, the formwork panels convinced through significantly higher fresh concrete pressure absorption of 50kN/m², compared to the Modular/GE universal formwork. A further advantage of the NeoR lightweight formwork system is the low overall height of only 7.5 cm, which ensures low storage and transport volumes, and makes it a great space-saver.
PASCHAL-Werk G. Maier GmbH
Kreuzbühlstr. 5
77790 Steinach
Telefon: +49 (7832) 71-0
Telefax: +49 (7832) 71-209
http://www.paschal.de
PR
Telefon: +49 (7832) 71-237
E-Mail: katja.muench@paschal.de
![]()



