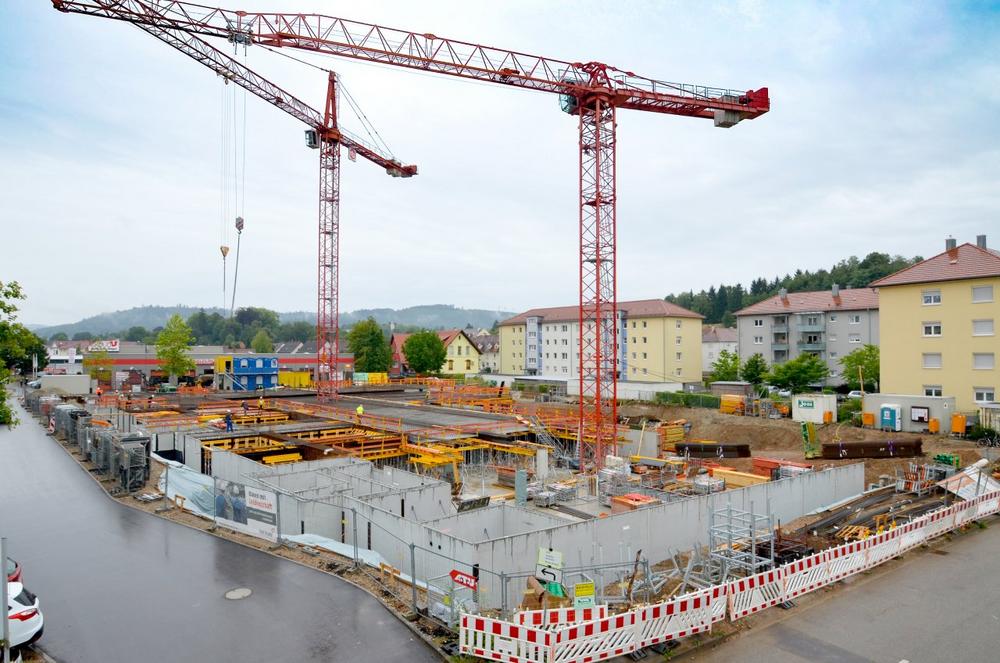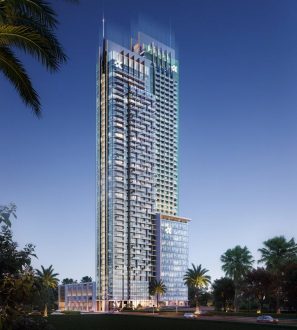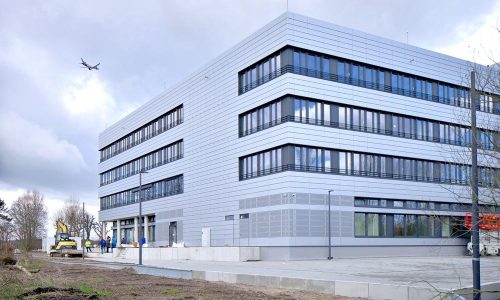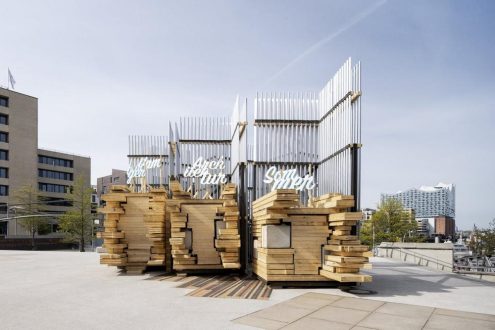
114 new apartments to be built in Lahr
114 opportunities to relieve housing demand
The 2, 3 and even 4-bed apartments meet the general demand for local housing, as well as matching the interest in social housing.
Basement level made of concrete
In terms of structure, the two buildings rest on a continuous basement level, which is divided into an underground car park and storage and cellar areas. 6 stairwells connect the basement level with each of the residential levels.
The groundwater situation has led to the whole basement level being designed as a white tank covering a surface area of 4,500 m². The underground car park area is equipped with an abrasion-resistant concrete base plate.
Preparatory measures in October 2019
A commercial property had to be torn down to prepare for the new build. During the subsequent civil engineering works and foundation preparation, some old railway tracks were discovered and needed to be removed. In addition, existing wiring for a neighbouring commercial property needed to be rerouted. From then on, construction measures proceeded as planned. At the current rate of construction progress, the schedule anticipates the apartments being ready for occupancy in December 2021.
The building shell, a mix of semi-finished concrete elements and cast-in-situ concrete structures
To form the foundations and the cast-in-situ concrete elements and to support the ceiling slabs, made from filigree slabs, Ten Brinke Bau Baden-Württemberg GmbH & Co. KG used PASCHAL-branded formwork and shoring systems.
And so the following PASCHAL systems have been hired for use in the new residential project in Lahr: modular/GE universal formwork, wall formwork LOGO.3 and PASCHAL Deck, consisting of H-20 girders and slab props to support the filigree slabs; for the cast-in-situ concrete floors, the appropriate plywood is on site. The LOGO concreting platform is used in combination with cavity wall adapters as a fall protection system and a platform for the concreting work of filling in the cavity wall elements.
Full compatibility of all PASCHAL products satisfies project management
This new building project, with its different reinforced concrete constructions, once again highlights the full mutual compatibility of PASCHAL systems, as well as their practical application.
PASCHAL prepared the formwork plan to support the work preparation and detailed planning.
The two people responsible for project management from Ten Brinke – Holger Schöne, project manager, and Alex Heier, site supervisor – are completely satisfied with PASCHAL at this half-way point in the building shell construction, in particular with regard to its service and delivery on commitments, as well as the quality of the PASCHAL systems. Mr Heier also underlines that PASCHAL has perfectly mastered the significant volume of formwork and shoring equipment needed according to the progress of construction. The appropriate volume of the necessary formwork and shoring equipment has always been available in line with the progress of construction.
PASCHAL-Werk G. Maier GmbH
Kreuzbühlstr. 5
77790 Steinach
Telefon: +49 (7832) 71-0
Telefax: +49 (7832) 71-209
http://www.paschal.de
PR
Telefon: +49 (7832) 71-237
E-Mail: katja.muench@paschal.de
![]()




