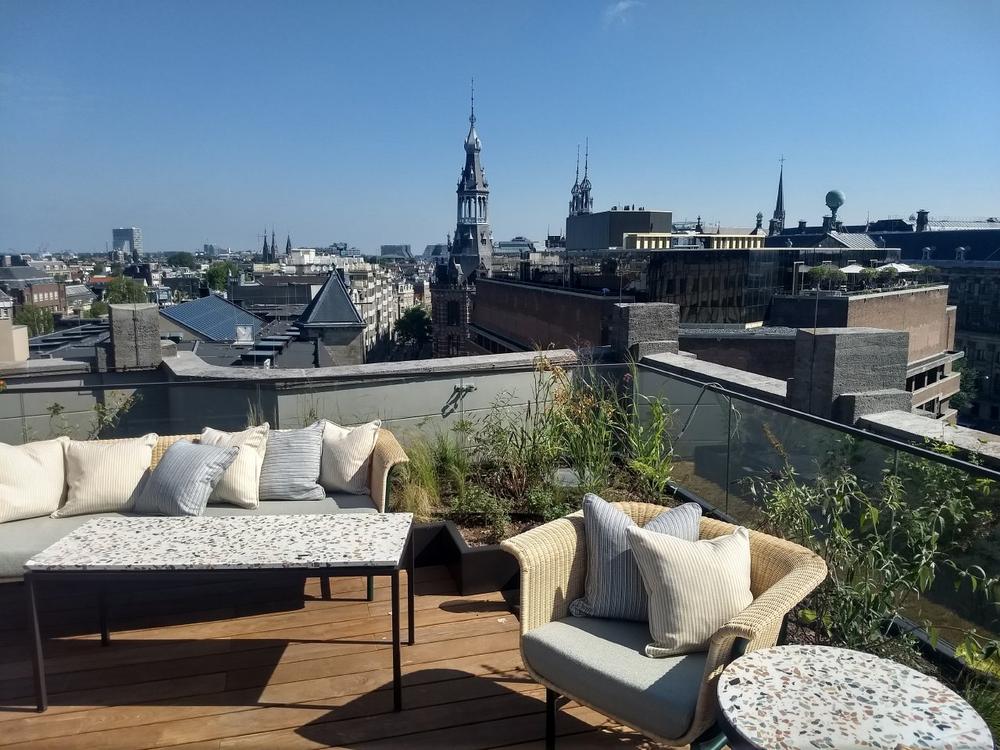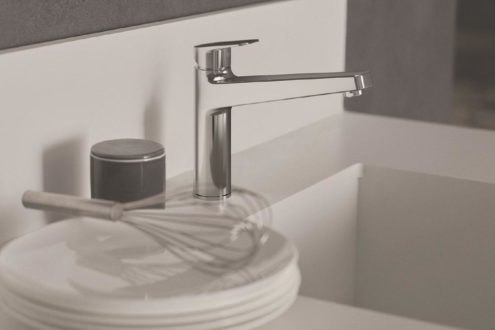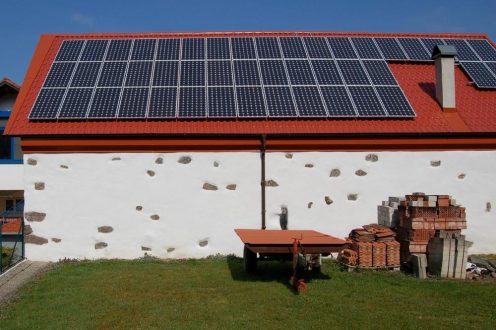
Is this roof garden a luxury?
Soho House is a private members’ club set up, according to the founder, Nick Jones, for people in the international creative industries: for artists, writers, art curators, musicians, fashion lovers and media professionals. The first Soho House opened in London in 1995 and today there are 27 Houses in unique locations around the world that focus on all things cosmopolitan and artistic. An unusual location was also chosen for Soho House Amsterdam. It is the Bungehuis building on Spuistraat, a protected structure, in a premium location at the heart of the Canal Ring, near the popular shopping district of Negen Straatjes and only a stone’s throw away from Dam Square. The impressive six-storey building made of limestone and granite was built in the 1930s as a trading house and had been used since the 1970s by the University of Amsterdam, and the historic details were retained. Reflecting the distinctive originality of Soho House, Kentie en Partners Architects planned this renovation on behalf of Aeses Real Estate.
Original in every respect
79 guest rooms in all, from tiny to XL monumental, club lounges, meeting and conference rooms, fitness studio, a spa with a proprietary concept the “Cowshed Spa”, a library, screening room, smaller bars and Cecconi’s Restaurant – all created in the middle of restored marble – with wood panelling, glazed tiles and stained-glass windows. The vintage style exudes the quiet chaos of stylish furniture, fabrics and rugs. Art Deco details and contemporary art are thrown into the mix. No two rooms look the same – that is Soho House. The same hallmark can be seen on the rooftop with its visually striking tiles next to wooden flooring. Loungers, mosaic tables and various different planters with flowering greenery are lined up around the deep-blue pool.
A glimpse beneath the surface
The wonderful rooftop design concepts – created by landscape architect, Marnix Tavenier – were all possible thanks to the ZinCo system build-up “Stormwater Management Roof”. This special system for stormwater retention was installed in May and June 2018.
First of all, Protection Mat SSM 45 was installed onto the root-resistant roof waterproof membrane, across a partial roof area of 500 m². This was followed by the 0.60 m x 0.60 m large and 65 mm deep RSX 65 retention spacer elements. They allow for a retention capacity of up to 60 l/m² and are particularly suitable for increased loads, for example, flooring. With regard to the overall area, the retention spacers have a calculated retention capacity of about 30,000 l of stormwater which drains into the sewage system over a maximum period of 48 hours. The run-off volume is set using two rings in the run-off limiters that slide against each other and that also function as an overflow. The run-off limiters lie protected beneath inspection chambers with narrow slots that prevent foreign matter from entering. The RSX 65 retention spacers are covered by the System Filter PV followed by further build-up elements, depending on the intended use.
Lots of possibilities
The greened roof areas comprise approx. 150 m² of intensive green roof with ornamental plants and 130 m² of classic extensive sedum green roof. The appropriate ZinCo system substrate for intensive and extensive green roofs was brought onto the roof in bags and applied with a substrate depth that varied between 15 and 40 cm. This was easily done thanks to the edging for some plant beds. The planting plan provided primarily for a wide variety of perennials and different grass types that are well irrigated by means of dripline irrigation even during dry periods and therefore grow abundantly.
The fortified roof areas comprise 320 m² of tile covering and 190 m² of wooden flooring that is installed on a suitable wooden substructure. In addition, 100 m² of Zincolit clay tile grit have been applied to the peripheral areas. Generally speaking, there are different roof levels here as the bar is mounted on a steel frame structure. The pool is also installed somewhat higher as it naturally requires sufficient depth. Steel columns are used to reinforce the structure, given the loads here.
Perfectly executed
This special roof garden with its various design elements was created within a very tight time frame of only six weeks. This required successful and effective collaboration between the developer, the roofers, green roof contractors, fitters and pool builders, all of whom had to be on the roof at the same time. This was made more complicated by the special location of the building on Spuistraat: confined space without storage areas, permits required to close the roads and all materials brought onto the roof with a tower crane. Everything was then done by hand there. However, thanks to an ingenious logistics and the site planning, these challenges were all dealt with in a superb manner. And, Soho House Amsterdam opened its doors on schedule in the summer of 2018.
Turning old into new
Soho House is a fantastic example of what can be done in densely built-up cities to bring back life into old buildings and in doing that, to provide huge value added. For this reason, Soho House was one of nine projects nominated for the Geurt Brinkgreve Prize 2018. This prize is for renovation and refurbishment projects in Amsterdam that also live up to cultural-historical values. Soho House is not just an asset for its own members but also for the general public who have free access to the ground floor with Cecconi’s Restaurant and the Cowshed Spa. And, thanks to its Stormwater Management Roof, Soho House makes a valuable contribution in terms of protection against flooding in Amsterdam. Water has always been part of the character of this city with its famous canals but, at the same time, water poses a great risk. It seems, Amsterdam has discovered new solutions with our Stormwater Management Roof.
Author: Heidrun Eckert, ZinCo GmbH
For further information, please contact:
ZinCo GmbH
Lise-Meitner-Straße 2
72622 Nürtingen
Germany
Tel.: +49 7022 6003-0
Email: info@zinco-greenroof.com
www.zinco.de and www.zinco-greenroof.com
and
ZinCo Benelux B.V.
Postbus 9092
1006 AB Amsterdam
The Netherlands
Tel.: +31 20 6674852
Email: daktuin@zinco.nl
www.zinco.nl
Site board
Construction project:
Soho House, 1012 VT Amsterdam, The Netherlands
Developer:
Aedes Real Estate, 1018 GZ Amsterdam, The Netherlands
Construction year:
2018
Roof area:
approx. 900 m²
Green roof build-up:
ZinCo Stormwater Management Roof with RSX 65
Architect:
Kentie en Partners Architekten, 1160 AC Zwanenburg, The Netherlands
Landscape architect:
MXT Landschappen Marnix Tavenier, 2024 BL Haarlem
System supplier:
ZinCo Benelux B.V., 1006 AB Amsterdam, The Netherlands
System manufacturer:
ZinCo GmbH, 72622 Nuertingen, Germany
ZinCo GmbH
Lise-Meitner-Str. 2
72622 Nürtingen
Telefon: +49 (7022) 6003-0
Telefax: +49 (7022) 6003-100
http://www.zinco-greenroof.com
ZinCo GmbH
Telefon: +49 (7022) 6003-0
Fax: +49 (7022) 6003-100
E-Mail: info@zinco-greenroof.com
![]()





