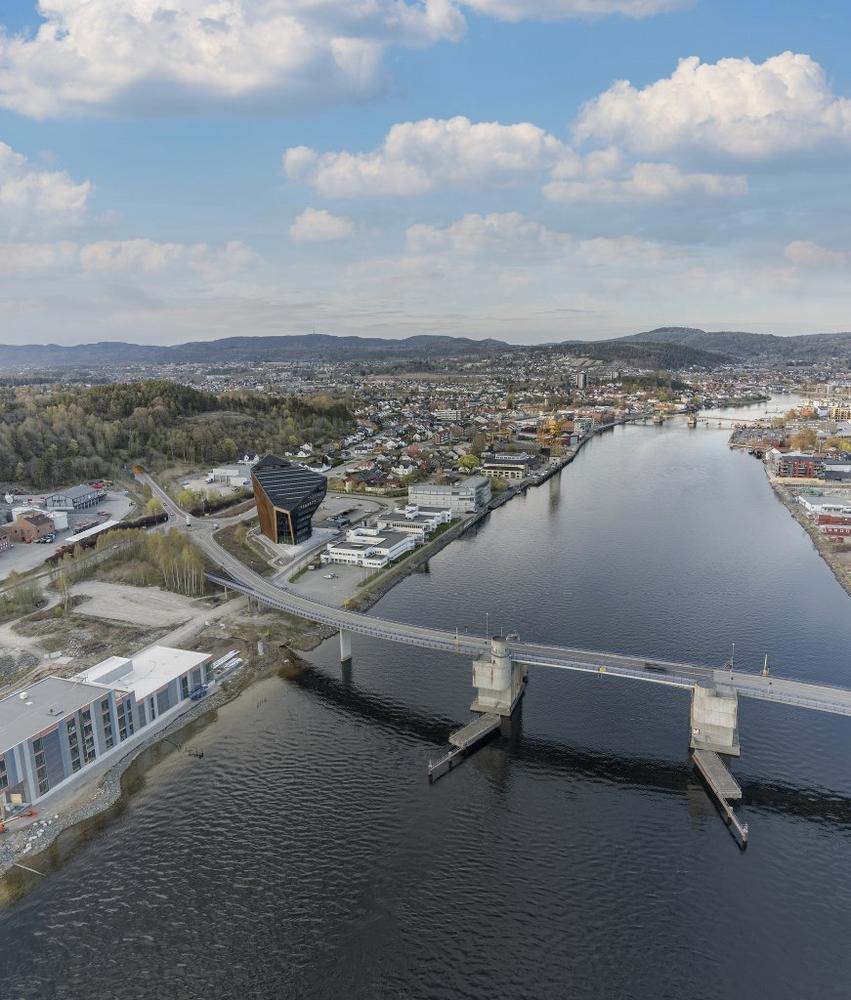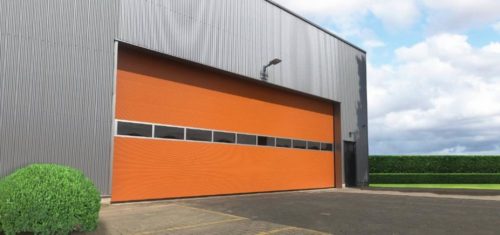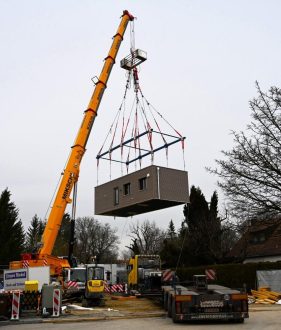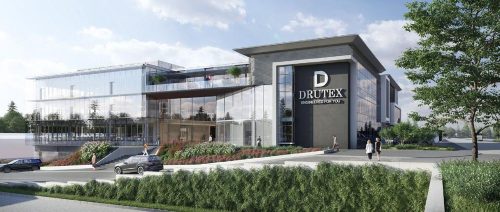
Full steam ahead!
The striking silhouette of the Powerhouse Telemark is visible from well beyond the horizon of the industrial city of Porsgrunn. When the sun is shining, the eleven-storey office tower glistens like an amber-coloured, super-size diamond. Its roof terrace offers stunning views of the regional centre of the province of Telemark and its 35,000 residents, as well as the Frierfjord beyond. Completed in the summer of 2020, the zero-emissions building has become a symbol for the region’s transformation into a green economy in an area which lies 150 kilometres south of Oslo and has a long history as an advanced centre of industry. One of the largest hydroelectric power plants of the early 20th Century, Vermork, is in the same province as Porsgrunn and is part of a UNESCO World Heritage Site. There’s no more fitting place for a “Powerhouse” than here.
243,000 kilowatt hours all in one
This powerful force of a building is not only striking architecturally. Its energy performance is also noteworthy, as shown by the energy concept entitled “Powerhouse Telemark: A plus energy building with a low exergy heating and cooling system” by the engineers at Skanska Norway. The calculated 243,000 kilowatt hours of solar power generated by the 8400 m2 office building each year cover the operating energy required to keep the building running as well as the grey energy in the materials used, which means that the building’s carbon footprint will be offset after it has been in use for 60 years. The real highlight of this building is that its integrated structural, energy, façade and interior design reduces the power required by the solar generators by up to 70 percent compared to comparable newbuilds. It may sound unique, but the Powerhouse Telemark is the fourth of its kind in Norway. However, it is the first office building of this type in a less populated area. Emil Eriksrød, Managing Director of R8 Property, wants to change this.
An investor with a vision
Awarded the BREEAM Excellent sustainability certificate, the zero-emission building aims to inspire future zero-emission buildings, especially beyond larger cities such as Oslo and Trondheim, where structures of this kind already exist. There is an urgent need for action. In 2017, Norway’s construction industry emitted almost 13 million tonnes of CO2, which roughly equates to the amount of harmful greenhouse gases generated by the oil and gas industry during this period. If Norway wants to achieve its climate protection targets, it’s high time the industry changed its thinking. At R8 Property, the future has already begun, as visionary Eriksrød founded the company in 2010 because he specifically wanted to develop sustainable office buildings where people enjoy working. His success shows that he did the right thing. Since 2015, R8 Property has spearheaded the “Norwegian Talent Index” and is one of the most popular office lessors in the country.
The mission: zero emissions
The Powerhouse Telemark success story all began when the R8 Property office spaces at its head office in Porsgrunn on the banks of the Skienselva river had reached the limits of their capacity and there was no more room to sufficiently accommodate new tenants, which meant that an alternative was needed. The solution was quickly found in a patch of land for development near the company’s headquarters that was of sufficient size. This is where the new head office was built, with large, completely flexible office spaces which meet the latest requirements for climate protection and offer inspiring places to work. A shining beacon was to be created, which would radiate throughout the region and beyond – in theory at least. For the practical aspect, however, the Powerhouse initiative was brought on board. The alliance was founded by renowned representatives from Norway’s construction industry and its members include real estate company Entra, construction group Skanska, engineering firm Asplan Viak, environmental organisation Zero, and sustainable architecture and design specialist Snøhetta. Together they create zero emission buildings which stand out as being extremely user-friendly and economical. Compared to conventional energy-plus buildings with concepts that are primarily focused on an energy-efficient operating phase and reducing any generated CO2 emissions, the “Powerhouse” design aims to prevent any greenhouse gases emitted by the building over its entire lifecycle – i.e. from planning and construction through to use and dismantling. Consequently, the planning process is generally holistic and integral, instead of focusing on each trade individually as is usually the case.
Simulation first, then construction
The specifiers therefore had to put their heads together. They first had to ensure that the building used green energy while it was in operation. It was paramount here to make the best possible use of daylight in order to avoid artificial sources of light. After all, lighting is often a huge energy drain in office buildings. In order to reduce energy requirements to the bare minimum, the creative team at Snøhetta came up with a lighting concept that only uses 2.3 watts per square metre, as well as a room concept which uses the interplay of light and shadow and flowing transitions between different workspaces to create a stimulating atmosphere. The building roof was also fitted with vertical glass slits which provide the three upper office floors with daylight. The amount of energy required for heating and cooling also needed to be determined. Moreover, an analysis was required to determine how much CO2 was generated by the production of the materials and products used, the amount of greenhouse gases produced through the regular replacement of construction parts, and the level of CO2 in waste disposal, in order to calculate the grey energy. The sum of all these values resulted in the energy concept to be developed. BIM was used to work on the digital building model in detail. When it came to the complex calculations, energy simulation software Simien v 6.009 and a calculation tool based on DIN EN ISO 11855-2 (European standard for environmentally friendly building design) were used, among others. The result: you take a building envelope with excellent thermal insulation, combine it with actively gained regenerative energies that are connected to a closed loop system, underpin it with a low-tech approach and use primarily recycled building materials which conserve resources.
An offset carbon footprint with solar power
The iconic, tapered building shape doesn’t just look good. It is also beneficial from an energy-efficiency point of view. In order to absorb as many of the sun’s rays as possible, the roof was tilted by 24° towards the south and fitted with highly efficient, integrated photovoltaic modules made by Danish company SolarLab, with an efficiency rating of 22 percent and an output of 210 kilowatt peaks. The angled southeast façade, which slopes upwards, has the same design, as does the roof of the carport next to the building. Measuring almost 1500 m2, the module area produces around 243,000 kilowatt hours of solar energy. Of these, only 50,000 kilowatt hours are required to run the building, while around 193,000 kilowatt hours are retained to offset the carbon footprint and stored in internal 130 kilowatt-hour batteries. Any excess power that is produced is fed into the car charging stations and thereby back into the energy cycle. Over a lifecycle of 60 years, the energy-plus building generates almost 15 million kilowatt hours of carbon-neutral power in this way. This makes Powerhouse Telemark one of Norway’s most effective solar power stations, according to the figures given in "Norwegen: Beheizung und Kühlung von Gewerbe- und Industriegebäuden mit erneuerbaren Energien" (Norway: Heating and cooling commercial and industrial buildings with renewable energies), published by the German-Norwegian Chamber of Commerce in Oslo.
Certified environmental sustainability as the key to success
The skylight construction also featured use of the popular Schüco FWS 50.HI façade system, which can be used to achieve large spans for attractive architecture, especially in large projects such as shopping centres, office and administration buildings, and hotels. A key factor in the decision by the specifier and client to use this solution was the proven environmental sustainability of the materials, with a certification in accordance with the Cradle to Cradle product standard. Following their usage phase, cradle-to-cradle-certified systems can be fed back into the material cycle as many times as desired and meet high requirements in complying with social standards and the responsible use of water and energy during manufacture. Other parts of the building envelope were also designed with the Cradle-to-Cradle-certified FWS 50 SG.SI façade system in order to make the design of the large, upward sloping window front in the lower section of the south east-facing façade as elegant as possible, while maximising natural light and also using sustainable products. The semi-structurally glazed look, with a narrow face width of just 50 mm, ensures that the profiles are only visible from the inside, giving the outside a continuous all-glass appearance with slim joints, lending the Powerhouse a graceful air – in contrast to what its name might suggest. Just as visually striking is the solution selected for the entrance side which adorns a distinctive indent in the building’s profile. The Schüco FWS 50 SG.SI façade system once again displays its enormous scope for design freedom, while simultaneously offering the best environmental sustainability possible.
The windows and curtain walling boast high thermal insulation and triple insulating glass, and stand out from both a design and technical perspective as they ensure the lowest possible thermal values. The thermal transmittance of all the windows (Uw values) and curtain walling (Ucw values), including the frame profiles and glazing, is 0.75 W/m²K, while the total solar energy transmittance (g value) of the glazing is 37 percent, and 63 percent in terms of daylight transmission.
Eco design makes all the difference
Environmental compatibility and longevity were likewise a top priority when it came to choosing the materials, in order to generate as little CO2 as possible. The Schüco FWS aluminium façade system impresses not just with its Cradle-to-Cradle Silver certification, but also by being completely recyclable without a loss in quality. In addition, further advantageous material properties were pivotal in opting for the façade system. For example, its lightness with simultaneously high stability, its high corrosion resistance thanks to anodising, and its high resistance to temperature fluctuations. These are all features which are conducive to a positive carbon footprint. A certain level of creativity was required too. The timber floor, for example, consists of industrial parquet, which is produced from timber waste. 70 percent of the carpet tiles are made from old fishing nets. The untreated, exposed concrete exudes rough charm. The environmental friendliness of every last detail, from the office desks to the kitchen units, was scrutinised to ensure that nothing tipped the balanced CO2 scales. Even a special signage system was designed with environmentally friendly foils which provide visual signage for office rooms without producing unnecessary waste.
Heat comes from 300 metres below ground
Geothermal energy provides a comfortable temperature of 21.5°C in the building. A high-efficiency heat pump uses eight geothermal probes to draw existing heat from the Earth’s interior from over 300 metres deep, and is integrated into a “LowEx” system which is based on perfectly coordinated low-temperature heating and high-temperature cooling, so that energy requirements are extremely low. The yield is so considerable that it covers almost 100 percent of the energy required for heating and ventilating the rooms. The boreholes are among the deepest in Norway for utilising geothermal heat and show how the oil and gas industry’s knowledge of drilling technology and geology can be used in future to tap into ground-source heat and thereby use environmentally friendly energy.
Interior design opens up new possibilities
The configuration of the interior was also carefully thought out. Two large, open staircases lead from the reception area on the ground floor up to the shared staff canteen and penthouse conference rooms on the uppermost levels. This not only invites you to take the stairs and improve your circulation, it also encourages chance encounters and thereby communication between users. On the ninth floor, a striking timber staircase connects the canteen to the conference rooms and leads to the roof terrace, from which you can enjoy outstanding views of the fjord. Standardised interior design solutions and co-working spaces allow tenants to scale their office spaces as required, so they can be flexible and implement remote working concepts. The smartphone app from software solution Orbit allows various applications to be controlled in a personalised way, such as check-in, room booking and signing in visitors.
The enthusiasm with which the tenants use the building strengthens R8 Property boss Eriksrød’s conviction that he made the right office building at the right time in the right place. It’s therefore full steam ahead for the environmentally and user-friendly Powerhouse!
Project details
Project: Powerhouse Telemark
Location: Porsgrunn, Telemark region
Country: Norway
Design/construction period: 2015-2020
Gross floor space: 8403 m²
Client: R8 Property, Porsgrunn, Norway
Architect: Snøhetta, Oslo, Norway
Energy concept: Skanska AB, Oslo, Norway
Technical building equipment: Asplan Viak AS, Sandvika, Norway
Fabricator: H-fasader AS
Project development: Entra Eiendom AS, Oslo
Based in Bielefeld, the Schüco Group develops and sells system solutions for windows, doors and façades. With 5650 employees worldwide, the company strives to be the industry leader in terms of technology and service both now and in the future. In addition to innovative products for residential and commercial buildings, the building envelope specialist offers consultation and digital solutions for all phases of a building project – from the initial idea through to design, fabrication and installation. Schüco works with 10,000 fabricators and 30,000 architectural practices, as well as construction professionals who commission buildings around the world. Founded in 1951, the company is now active in more than 80 countries and achieved a turnover of 1.695 billion euros in 2020. For more information, visit www.schueco.com
SCHÜCO International KG
Karolinenstraße 1-15
33609 Bielefeld
Telefon: +49 (521) 78-30
Telefax: +49 (521) 7834-51
http://www.schueco.de
Telefon: +49 (521) 783-6307
Fax: +49 (521) 783-9506307
E-Mail: uminartz@schueco.com
Telefon: +49 (521) 783-803
Fax: +49 (521) 783-950803
E-Mail: pr@schueco.com
![]()





