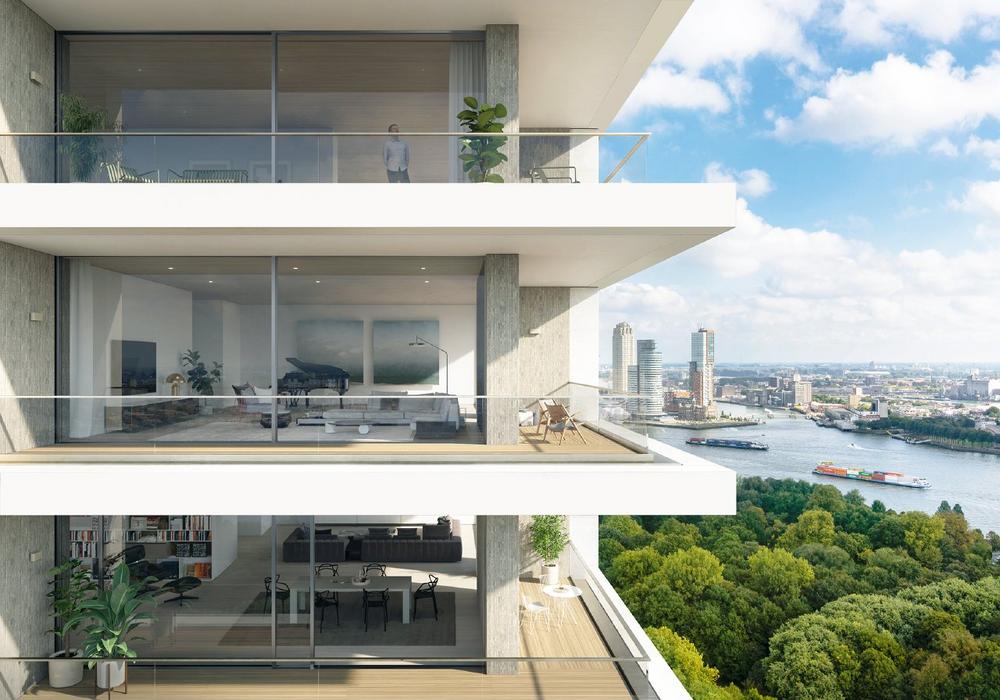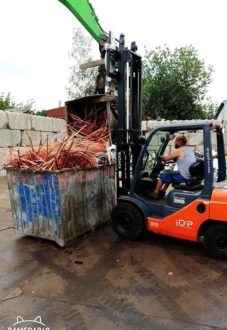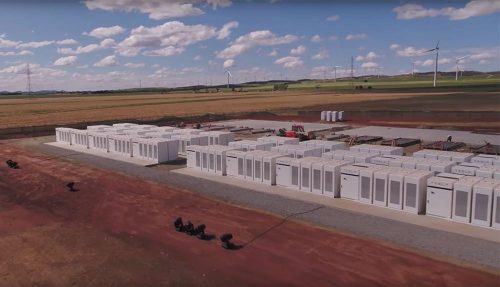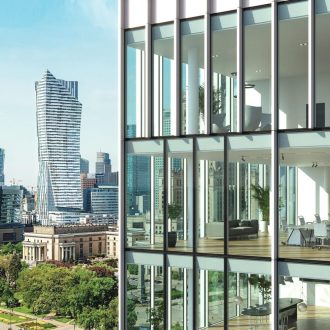
Flying high with pneumatic sealing
The high dead loads of high-rise buildings can lead to lintel and sill settlement, thereby causing building movement. This poses great challenges with regard to the weathertightness of the opening units. Wind and earth movements can also cause the building to vibrate. If the wind loads on the ground floor of a non-exposed apartment block in Europe have a positive wind load of approx. 100 kg/m² and a negative wind load of 85 kg/m², these are doubled to approx. 200 kg/m² positive and 170kg/m² negative wind load on the façade of the 17th floor. The patented sealing technology by air-lux was designed with these specific challenges in mind and functions using air, providing a 10-year guarantee.
Principles of the patented pneumatic sealing technology
When the sliding system is closed, air is pumped into the gasket at the touch of a button. The compressor required for this is concealed in the top outer frame. The gasket inflates with air to fill the gap between the sliding vent and outer frame, staying in place even if the sliding units move. The amount of air in the seal is automatically adjusted as required, ensuring that the Panorama Design sliding system is always 100% weathertight. When the sliding system is open, pressing the button again releases the air from the gasket, which then becomes inactive and returns to its rolled-up starting position. The sliding system can now be smoothly opened and closed again. No additional tools are required for fabrication or installation.
Design, comfort and security – the Panorama Design sliding system
Elegant aluminium profiles in the Schüco AS AL 75 Panorama Design sliding system extend the living space by creating a fluid transition to the outside. The system can be installed flush with the floor and ceiling as well as at the side in the reveals, creating a level threshold for barrier-free access. Large units with heights of up to 6 metres and widths of up to 8 metres can be installed and operated via an optional, automated, concealed drive. The sliding system also offers impressive sound reduction to 44 decibels, wind load resistance to Class C4/B4 (in accordance with EN 12210), weathertightness to Class E1500 (in accordance with EN 12208) and burglar resistance to RC 3. The Schüco AS AL 75 sliding system can be connected to all standard building management systems, making it highly convenient. The system can also be controlled via a mobile end device.
www.schueco.de/as-al-75-en
www.schueco.de/inow-en
70 years of Schüco – System solutions for windows, doors and façades
Based in Bielefeld, the Schüco Group develops and sells system solutions for windows, doors and façades. With 5650 employees worldwide, the company strives to be the industry leader in terms of technology and service both now and in the future. In addition to innovative products for residential and commercial buildings, the building envelope specialist offers consultation and digital solutions for all phases of a building project – from the initial idea through to design, fabrication and installation. Schüco works with 10,000 fabricators and 30,000 architectural practices, as well as construction professionals who commission buildings around the world. Founded in 1951, the company is now active in more than 80 countries and achieved a turnover of 1.695 billion euros in 2020. For more information, visit www.schueco.com
SCHÜCO International KG
Karolinenstraße 1-15
33609 Bielefeld
Telefon: +49 (521) 78-30
Telefax: +49 (521) 7834-51
http://www.schueco.de
Pressereferentin
Telefon: +49 (521) 783-6307
Fax: +49 (521) 783-9506307
E-Mail: uminartz@schueco.com
Leitung Presse- und Öffentlichkeitsarbeit
Telefon: +49 (521) 783-803
Fax: +49 (521) 783-950803
E-Mail: pr@schueco.com
![]()



