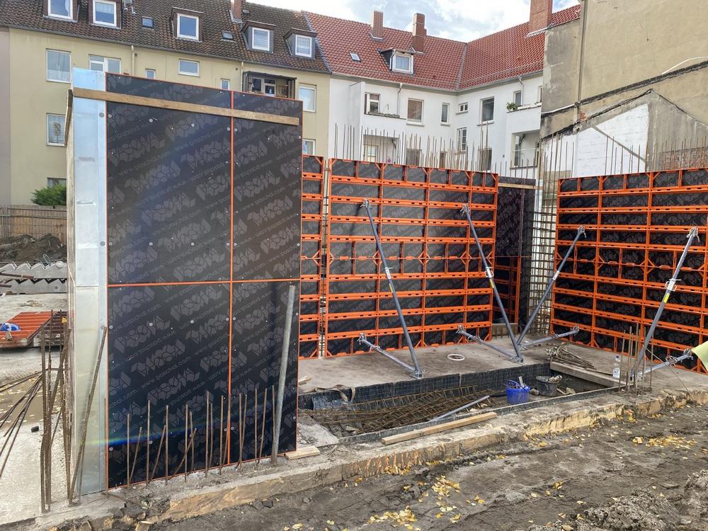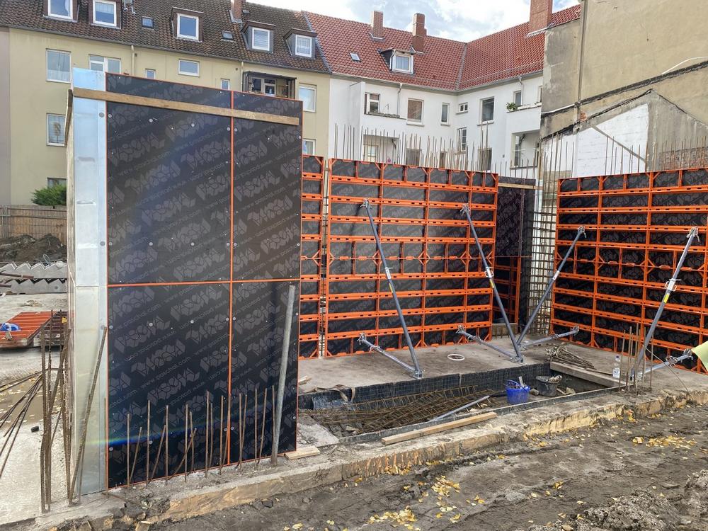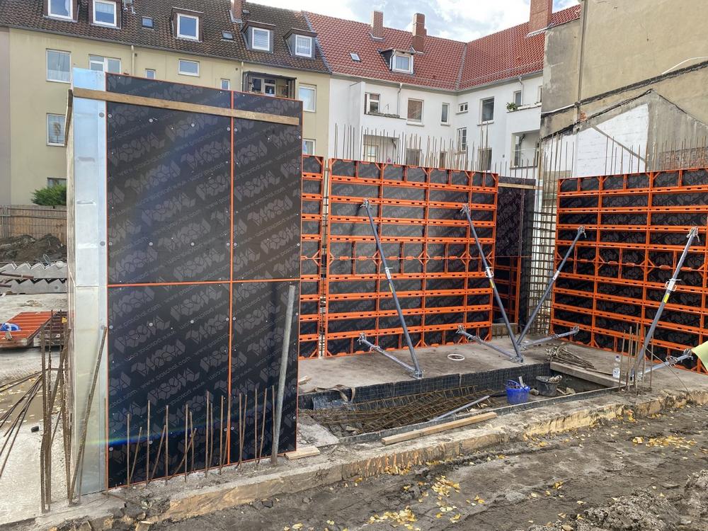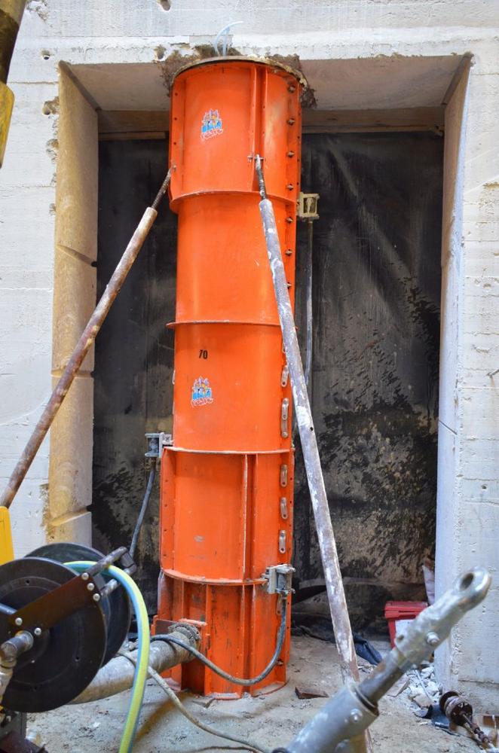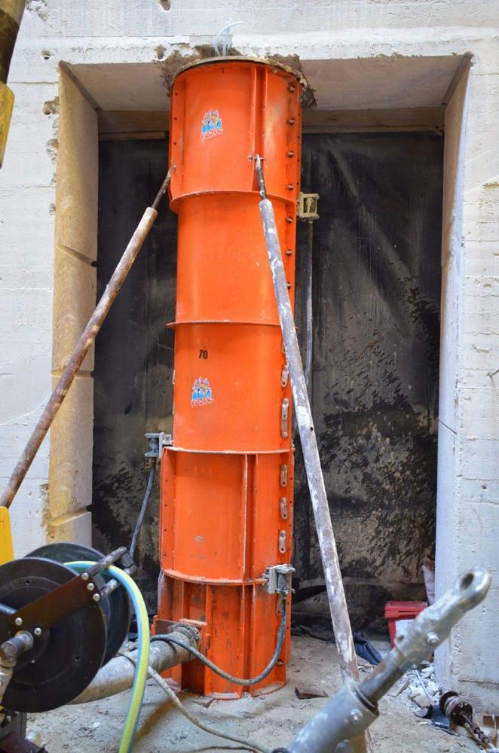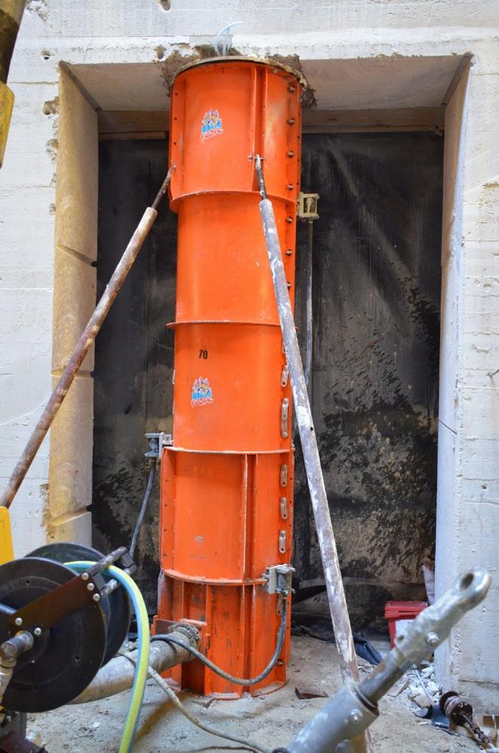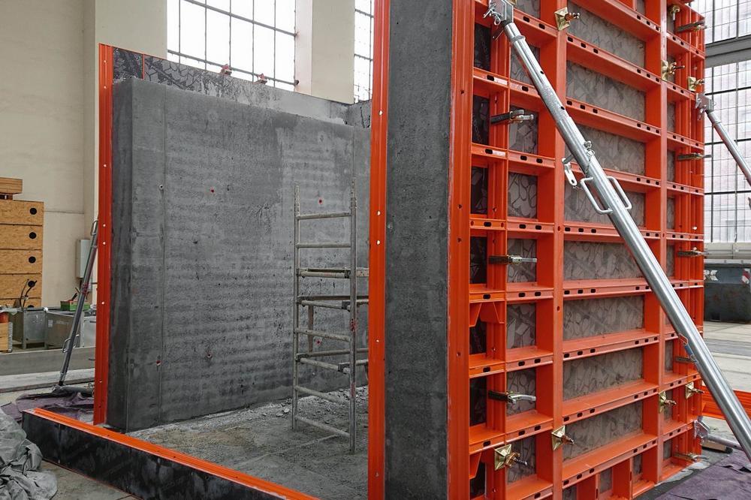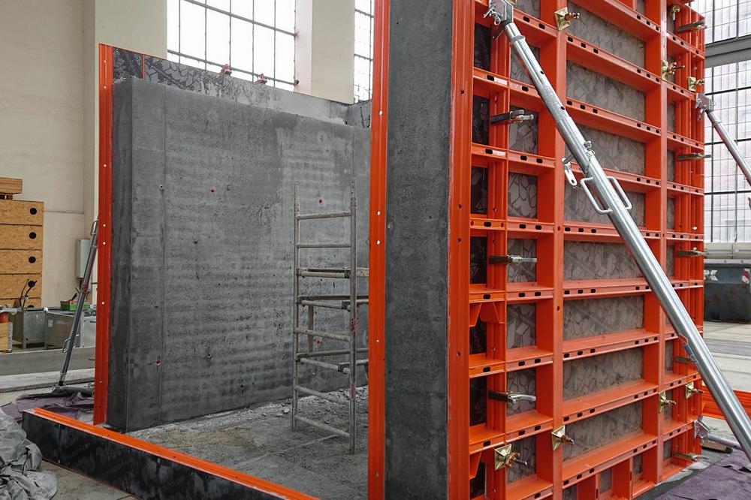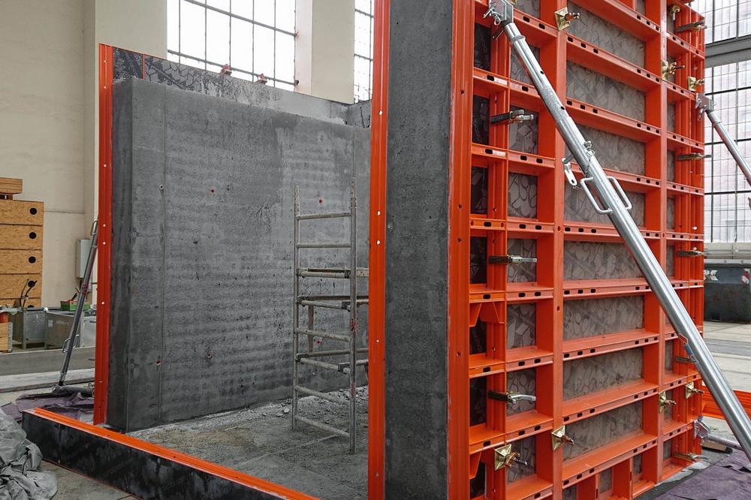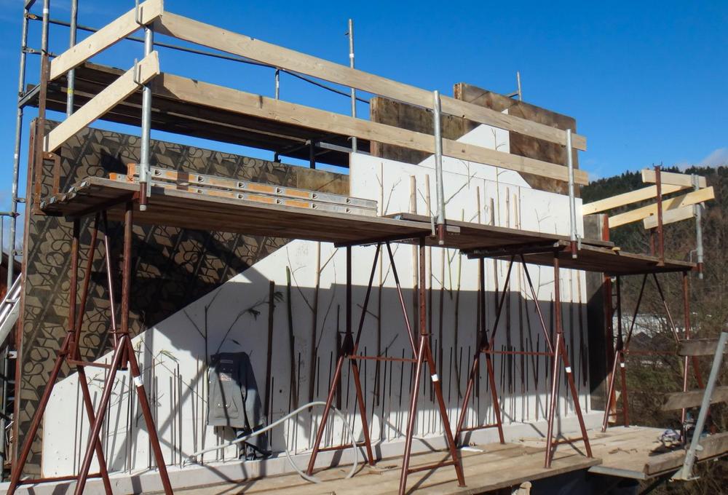-
Utilisation de NeoR, le nouveau coffrage léger, dans la construction d’habitation
Pour la construction d’un nouvel immeuble à Hanovre Kleefeld, l’entreprise de construction chargée de l’exécution utilise NeoR, le nouveau coffrage léger de PASCHAL. À Hanovre Kleefeld, un immeuble de cinq étages avec parking sous-terrain est en cours de construction sur un espace vide dans le centre-ville. Au total, il comprendra onze appartements en copropriété moderne avec des équipements haut de gamme. L’objet avec sa touche conceptuelle s’intègre parfaitement au style actuel de la zone résidentielle. WBK Wohnbau Konzept Hannover GmbH est le promoteur en charge du projet. Pour la création des constructions en béton armé au rez-de-chaussée et au sous-sol, WBK Wohnbau Konzept Hannover GmbH utilise trois systèmes de coffrage…
-
New NeoR lightweight formwork finds application in housing construction
Construction company relies on new NeoR lightweight formwork from PASCHAL to build new apartment building in Kleefeld, Hanover. A five-storey apartment building, complete with underground car park, is currently in progress as an inner city infill site in Kleefeld, Hanover. A total of eleven modern condominiums with high-quality fittings are being erected, whilst its architectural features ensure that the building itself blends seamlessly into the surrounding residential area. The developer for the project is WBK Wohnbau Konzept Hannover GmbH. To manufacture the reinforced concrete structures for the basement and ground floor, WBK Wohnbau Konzept Hannover GmbH is relying on three different formwork systems from PASCHAL. LOGO.3 and TTR in combined…
-
Einsatz für die neue NeoR Leichtschalung bei Wohnungsbau
Für den Bau eines neuen Mehrfamilienhauses in Hannover Kleefeld setzt das ausführende Bauunternehmen auf die neue NeoR Leichtschalung von PASCHAL. In Hannover Kleefeld wird aktuell ein fünfgeschossiges Mehrfamilienhaus mitsamt Tiefgarage als Lückenbebauung in der Innenstadt errichtet. Insgesamt entstehen elf moderne Eigentumswohnungen in gehobener Ausstattung, wobei sich das Objekt mit seinen gestalterischen Akzenten nahtlos in das entstehende Bild des Wohngebietes einfügt. Bauträger des Projektes ist die WBK Wohnbau Konzept Hannover GmbH. Für die Herstellung der Stahlbetonkonstruktionen im Keller- und Erdgeschoss setzt die WBK Wohnbau Konzept Hannover GmbH auf gleich drei Schalungssysteme aus dem Hause PASCHAL. LOGO.3 und TTR im kombinierten Schalungseinsatz Zum Schalen der Wände im Kellergeschoss mitsamt Tiefgarageneinfahrt wurde das…
-
Le coffrage pour poteau circulaire de PASCHAL aide à la transformation de la station de métro Sendlinger Tor
Pour redonner un nouveau souffle à la station de métro Sendlinger Tor construite il y a plus de 45 ans, la société Stadtwerke München (SWM) réalise depuis 2017 d’importants travaux sans affecter le fonctionnement de la station. Dans ce cadre, la transformation des locaux techniques au niveau de l’aile transversale de la zone centrale est également planifiée. La paroi murale existante qui délimite les locaux techniques de l’espace public et qui se trouve à l’intérieur des locaux techniques est remplacée par une rangée de poteaux circulaires, offrant ainsi un autre passage plus étroit entre les deux quais et permettant d’accéder aux escaliers de tous les côtés. Les poteaux en béton étant enserrés…
-
Circular column formwork by PASCHAL assists with the conversion of the Sendlinger Tor underground station
Since 2017, Stadtwerke München (SWM) has been engaged in extensive building work in order to make the Sendlinger Tor underground station, some of which was built more than 45 years ago, fit for the future. To this end, there are also plans to convert the business premises in the transverse block of the central area. The existing wall panel that divides these business premises from the public area and which is located inside those business premises, is being replaced by a row of circular columns, creating another, narrower passage between the two platforms, also making it easier to access the stairwells. Because these concrete supports are clamped ‚from top to…
-
Rundstützenschalung von PASCHAL unterstützt den Umbau des U-Bahnhofs Sendlinger Tor
Um den teilweise über 45 Jahre alten U-Bahnhof Sendlinger Tor fit für die Zukunft zu machen, führen die Stadtwerke München (SWM) seit 2017 umfangreiche Baumaßnahmen bei laufendem Betrieb aus. In diesem Zusammenhang ist auch der Umbau der Betriebsräume in der Querspange des Zentralbereiches geplant. Die bestehende Wandscheibe, die die Betriebsräume zum öffentlichen Bereich abgrenzt und sich im Bestand innerhalb der Betriebsräume befindet, wird in eine Rundstützenreihe aufgelöst, so dass ein weiterer, schmälerer Durchgang zwischen beiden Bahnsteigen entsteht und die Treppenaufgänge umläufig erreicht werden können. Weil die Betonstützen von „Fuß bis Kopf eingespannt“ sind und der Beton nicht wie üblich von oben in die Schalung gefüllt werden kann, musste eine Stützenschalung…
-
PASCHAL soutient les travaux préparatoires pour un projet pilote innovant dans la construction commerciale avec du béton infra-léger
Avant le début des travaux du bâtiment écologique certifié DGNB de REWE, un matériau, le béton infra-léger, doit faire l’objet d’un contrôle technique en matière de comportement au feu. Les experts en coffrage PASCHAL assistent l’entreprise de construction chargée de l’exécution. L’efficacité des ressources et la durabilité revêtent de plus en plus d’importance, en particulier dans la construction. Pour associer des façades en béton apparent esthétiques et de qualité avec des exigences toujours plus strictes en termes d’écologie, on favorise de plus en plus les constructions monolithiques, dans lesquelles un matériau unique assume à la fois le rôle de transmission des charges et d’isolant thermique. Pour la construction d’un bâtiment…
-
PASCHAL is supporting the preparatory work for an innovative pilot project for a commercial building made of infra-lightweight concrete
. Before construction of REWE’s DGNB-certified green building can commence, material testing of the infra-lightweight concrete has to be completed to assess the fire behaviour. The formwork expert PASCHAL is assisting the construction company with this stage. Resource efficiency and sustainability are becoming increasingly important in the construction industry in particular. To allow highly aesthetic premium-quality fair-faced concrete facades to satisfy ever growing ecological demands, the focus is increasingly on monolithic styles where just a single material is used for the load transfer and for thermal insulation. For the construction of the DGNB-certified green building on behalf of REWE, the building shell is to be made from infra-lightweight concrete which,…
-
PASCHAL unterstützt die Vorarbeiten für ein innovatives Pilotprojekt im Gewerbebau mit Infraleichtbeton
. Vor Baubeginn des DGNB-zertifizierten Green Buildings von REWE muss der Baustoff Infraleichtbeton einer materialtechnischen Prüfung des Brandverhaltens unterzogen werden. Der Schalungsexperte PASCHAL unterstützt dabei das ausführende Bauunternehmen. Besonders im Bauwesen gewinnen Ressourceneffizienz und Nachhaltigkeit immer mehr an Bedeutung. Um ästhetisch hochwertige Sichtbetonfassaden mit den steigenden ökologischen Anforderungen zu vereinen, wird daher vermehrt eine monolithische Bauweise angestrebt, bei der ein einziges Material sowohl den Lastabtrag als auch die wärmedämmende Funktion übernimmt. Für den Bau eines DGNB-zertifizierten Green Buildings im Auftrag von REWE soll die Gebäudehülle aus Infraleichtbeton errichtet werden, welcher sich besonders als tragende Wärmedämmung für dauerhafte, nachhaltige und optisch ansprechende Sichtbetonbauten eignet. Nachhaltige Supermärkte in monolithischer Bauweise Mit ihrem…
-
Unconventional concrete structure for Haslach-based home
A concrete statement: PASCHAL formwork panels have been combined with bamboo canes to make a fire barrier of exposed concrete with a unique design. Whether smooth, coloured or printed, processed chemically, mechanically or by hand – concrete surfaces offer a very wide range of design opportunities. Erich Armbruster, owner of the Armbruster carpentry in Haslach, opted for a very unusual design when building his new home. Concrete eye-catcher A house is currently being erected on the premises of the Armbruster carpentry, designed to be Erich Armbruster’s retirement residence. A number of guest rooms and a winter garden are also planned in addition to the actual home. Given his passion for…

